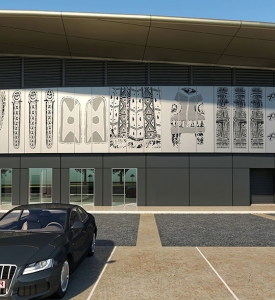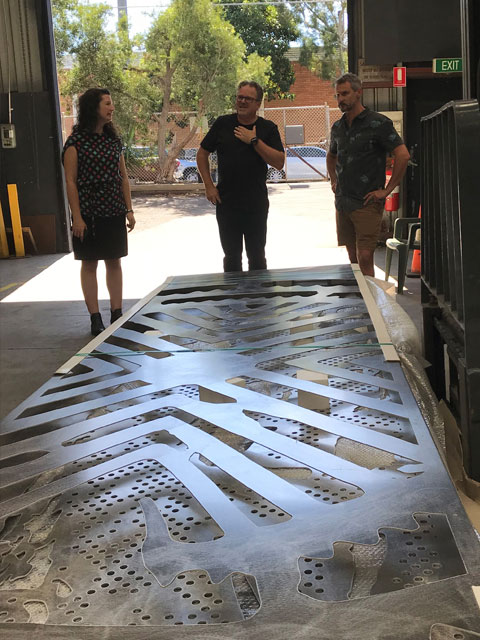Most back of house and servicing facilities are located to the west of APEC Haus with limited windows or openings ensuring heat and weather reduction to the façade of the building. For this reason JFA proposed that linear art panels representing the 22 Papua New Guinea Provinces feature and form the Western façade of the building. The art panels located on the Western Wall signify the 22 provinces within the four regions of Papua New Guinea. Working in association with the staff and board of the Papua New Guinea National Museum and Art Gallery (NMAG) twenty-two important objects from the collection were identified by curatorial staff to represent each province.
The creatives at LUMP Studio translated the objects into 4.6 metre high wall panels that now illuminate the western wall of the building. Constructed from laser-cut powder coated aluminium panels (3.6W x 4.6H metres overall per province) the art panels are fixed from the western wall of the building to form a linear art wall of approximately 80 metres in length. The laser-cut panels read against a dark background wall during the day and at night the art panels are back-lit to provide a dramatic artistic visual image. Those viewing the art wall are assisted with interpretive signage explaining each individual province artwork.
Jim Fitzpatrick Architects were appointed to work in collaboration with the PNG National Museum and Art Gallery (NMAG) and LUMP Studio to develop and deliver the external art and cultural projects for APEC Haus. The design team is greatly indebted to the Board and staff of the PNG National Museum and Art Gallery (NMAG) who kindly provided images of artwork/objects and approved the design interpretation of the 22 PNG Province art panels. Although these notable foundation works will be in place for the opening of APEC Haus and the APEC Summit in 2018, other works will evolve as the life of the building evolves.












